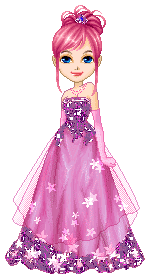sondus
مشرفة منتدى المهندسين



عدد الرسائل : 40
العمر : 38
البلد : egypt
ما رائيك فى منتديات نور : moshrefa
تاريخ التسجيل : 10/03/2007
 |  موضوع: متحف تحفة موضوع: متحف تحفة  الإثنين أغسطس 06, 2007 4:41 pm الإثنين أغسطس 06, 2007 4:41 pm | |
| Coop Himmelb(l)au designs the Arkron Art Museum in Ohio
Museum as urban space
The building is broken up into 3 parts: the Crystal, the Gallery-Box, and the Roof Cloud. The Crystal signifies main entry and operates as a space for orientation and accessing public functions in the new and old buildings such as the auditorium, classrooms, library, café and bookstore. It is a grand, flexible space that can also be used for fundraising banquets, arts festivals, and possibly events hosted by outside organizations or businesses. Similarly, the Gallery-Box is a simultaneous space, operating both as a large, flexible exhibition space and as an expansive, flowing Urban Sculpture Park. The idea of Sculpture Park as supplement is replaced by an imperative to re-integrate interior and exterior modes of viewing art. The formal mutations in the Urban Sculpture Park allow for pedestrian movement over the building form the Art, but more importantly create an artificial landscape where people can gather and enjoy art from an elevated position in the city. The inside of the Gallery Box is an independent space which is highly controllable and changeable, similar to a movie studio. The Roof Cloud hovers above the building, creating a blurred envelope for the museum. It encloses interior space, provides shade in exterior spaces, and also operates as a horizontal landmark in the city. It is visible from Akron's main downtown boulevard (South Main) as well as from the Convention Center and beyond. Museum events, such as live music and outdoor banquets can be hosted underneath the Roof Cloud in the Urban Sculpture Park and in the Event Space on the ground level.
 vbrep_register("19337")    | |
|
